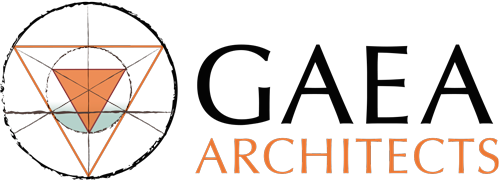Queenscliff NSW
Alterations and Addition Queenscliff Manly NSW
This alteration and addition represented a successful transformation of a dark, damp two-story masonry building into a light-filled, airy sanctuary that promotes healthy indoor living. Our core intent in this project was to prioritise the infusion of natural light and optimise airflow, allowing the house to "breathe" and promoting a healthy indoor environment.
Our design process embraced numerous sun studies to harness natural light and introduce a seamless flow into the living spaces. This home now boasts a thoughtfully designed series of clerestory windows, strategically positioned to flood the main dining and kitchen space with abundant natural light.
Overlooking a lagoon and the surrounding district, the upper level of the dwelling focuses on communal family areas, capturing views and harnessing the available northern light and aspect. The staircase allows light to permeate to the lower levels contributing to an overall sense of openness.
Embracing an earthy and natural design scheme, this project showcases a commitment to sustainability. Environmental features included passive solar design, solar panels, rainwater tanks, and a heat exchange hot water system.
A harmonious balance between environmental consciousness and contemporary design.













