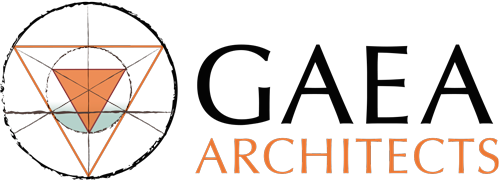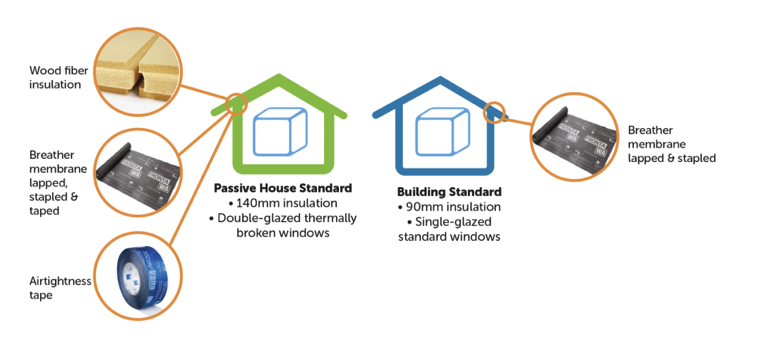Ice Box Challenge 2022 Martin Place Sydney
For the Australian Passivhaus Association
Two identical structures. One constructed to Australian Building Regulations the other to meet the International Passivhaus Standard.
https://www.passivhausassociation.com.au/icebox-challenge
THE DESIGN CONCEPT AND BUILD
QUESTIONS FROM THE AUSTRALIAN PASSIVE HOUSE ASSOCIATION ANSWERED BY SUE CONNOR AND DARRYN PARKINSON
Ice Boxes themselves, while small scale, are in fact proper building structures - one built to typical building standards and the other to the Passive House Standard. What does a building represent to you and how is this incorporated into the design process?:
A building ideally has the following functions:
● Provision of shelter/ protection from harsh weather elements.
● Thermal comfort.
● To touch the earth lightly by considering:
o The construction method:
▪ Minimise:
● Excavation
● Material usage and waste with prefabricated construction
▪ Reuse structure and materials by allowing for reassembly and recycling
o Natural materials:
▪ No ‘off gassing’ of VOC and other chemicals
▪ To allow environmental decomposition back to the earth
▪ For psychological benefits
● To reference and incorporate nature to promote well-being
● To infuse the structure with the positive free flowing energy (e.g., sacred geometry)
The Ice Box Challenge enables us to clearly see the how Passivhaus may outperform (in the functions listed above) to that of a ‘standard’ building in Australia.
How did you incorporate the Australian spirit into your design?
As the Ice Box challenge is a world-wide initiative, we felt it was important create a little structure that was uniquely Australian.
We considered what it means to be Australian in both a historical and an environmental context. We felt inspired by:
● The inherent wisdom of the Australian First Nations People
● New Australians and temporary structures (e.g., tents of gold rush/ war time/ depression/ immigration).
● Modern day simple tents to allow connection with nature – bush or beach.
● Early vernacular Architecture – the simple, cheap corrugated iron clad tin shed.
● Our Climate of extremes.
Sue, how did you develop the design concept ?
● Positioned on a platform (to reinforce the sense of arrival) the shape of these two structures was inspired by the small, temporary shelter of a gunyah or wurley, (wurly or wurlie).
● The canopy roof consists of three pentagons ‘sheets’ covered in corrugated iron.
● These reference the Australian vernacular and Sacred Geometry –(The cube[1] (1m3 of ice) sitting inside is also a platonic solid)
● The roof canopy and the ‘pegs’ reference tent structures – (Interestingly conventional building methods in Australia are sometimes referred to “being built like a tent’
● The prefabricated construction (Eclipse Passive House) minimises wastage and results in a high-quality construction outcome.
● The use of timber (renewable, natural, non-toxic material) is respectful of the earth and its inhabitants.
● The black cladding reminds us of the bush fires so much a part of life in this country.
Sacred Geometry:
The cube represents connection to nature and earth. The square represents solidity, grounding, stability, dependability, balance and safety.)
Sacred geometric patterns exist all around us, creating the fundamental structure and templates of life in the universe.
The patterns can be broken down into a language of mathematics that rules the entirety of our visible and invisible world.
The geometrical archetypes reveal the nature of each form and its vibrational resonance, symbolizing the inseparable relationship between everything and everyone, which ultimately makes up our whole matrix and the universe at large – embodying oneness.’
It is said that every natural pattern of growth or movement comes back to one or more geometric shapes.
Darryn, What can you tell us about the ice box building process?
The design from Sue Connor at Gaea Architects is quite complex geometry, which proved quite challenging to CAD detail and to manufacture. However, we are very happy with the result. The design clearly demonstrates that Architecturally creative buildings can be built to the Passive House.
What were some of the major differences in the building process when creating the two boxes side by side - one to the Passive House and the other to a typical building standard?
Building the two Ice Boxes side by side has clearly highlighted major differences between the construction standards for a Passive House building and an Australia standard code-built building.
Apart from the difference in thermal performance, the major difference is in the quality of the construction and attention to detail. The matching photos attached demonstrate. There are two photos of each of the boxes, one of a window installation and the other of the outside of the wall frame awaiting cladding to be installed. The differences are stark:
● Windows
○ The standard code box window is single glazed with a non-thermally broken frame. The Passive House has an aluclad thermally efficient timber frame with double glazing
○ The standard code box window installation relies on a plastic perimeter flashing simply stapled or nailed in place in order to prevent water and air penetrating the building envelope. The Passive House window is fully taped and sealed in place to create a fully watertight and airtight installation
○ The standard code box window has clearance gaps around the window in the timber frame which are left uninsulated creating thermal inefficiencies. The Passive House window is tight fitting with no clearance gaps.
● Cladding
○ The standard code box external walls have a perforated sarking wrap simply lapped and fastened to the timber frame, this would not create a water or wind tight building envelope. The Passive House has a high-performance weather resistive barrier installed which is fully taped and sealed to ensure a watertight and airtight building envelope.
○ The standard code box external walls have the external cladding fixed directly to the timber frame, which does not provide any control of moisture or condensation that may be developed in the building envelope. The Passive House has a fully drained and ventilated cavity between the external wall frames and the cladding.
Darryn, Can you tell us about how you came across Passive House and why you have chosen it as the way forward for your business?
We came to Passive House out of a desire to build the highest quality and best forming buildings possible. We were previously site building high performance houses and chose to set up our prefabrication manufacturing facility in Sydney to provide greater efficiency to the construction of Passive Houses.










